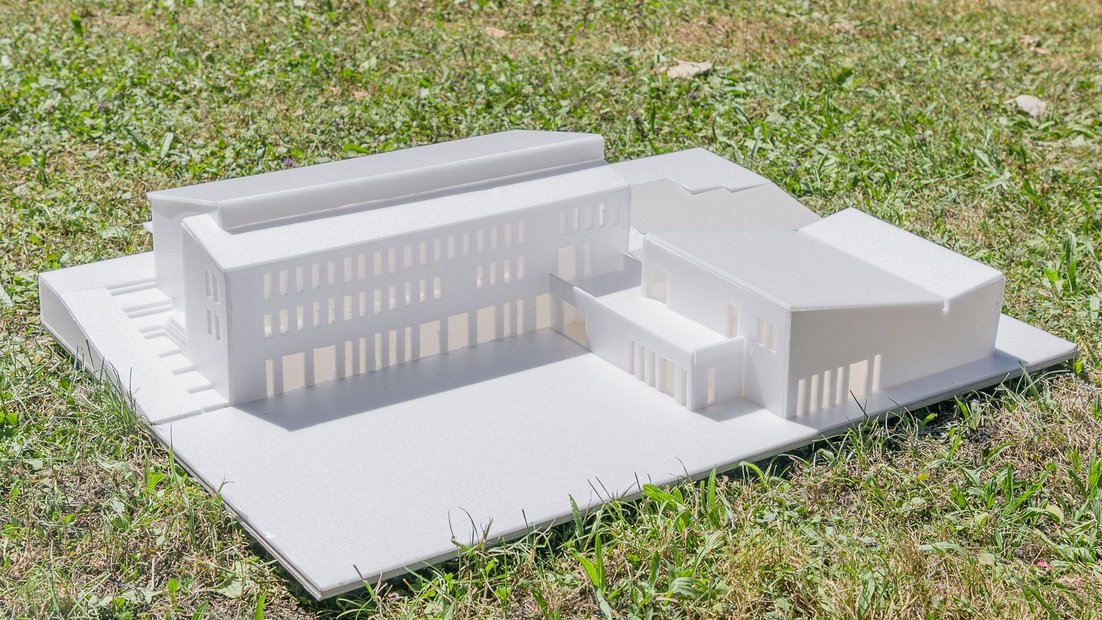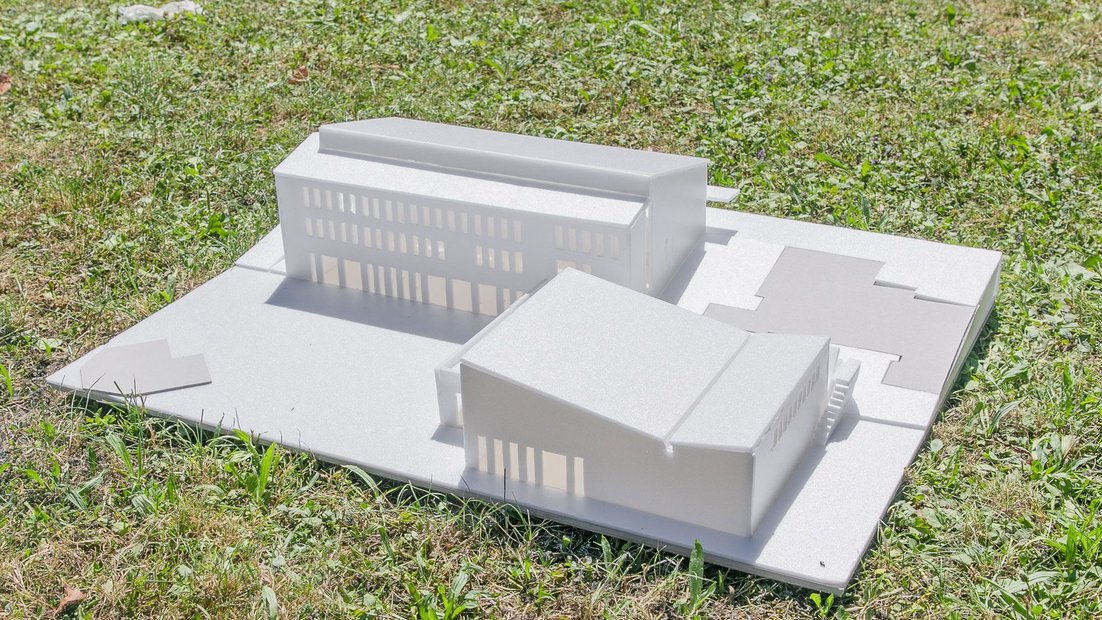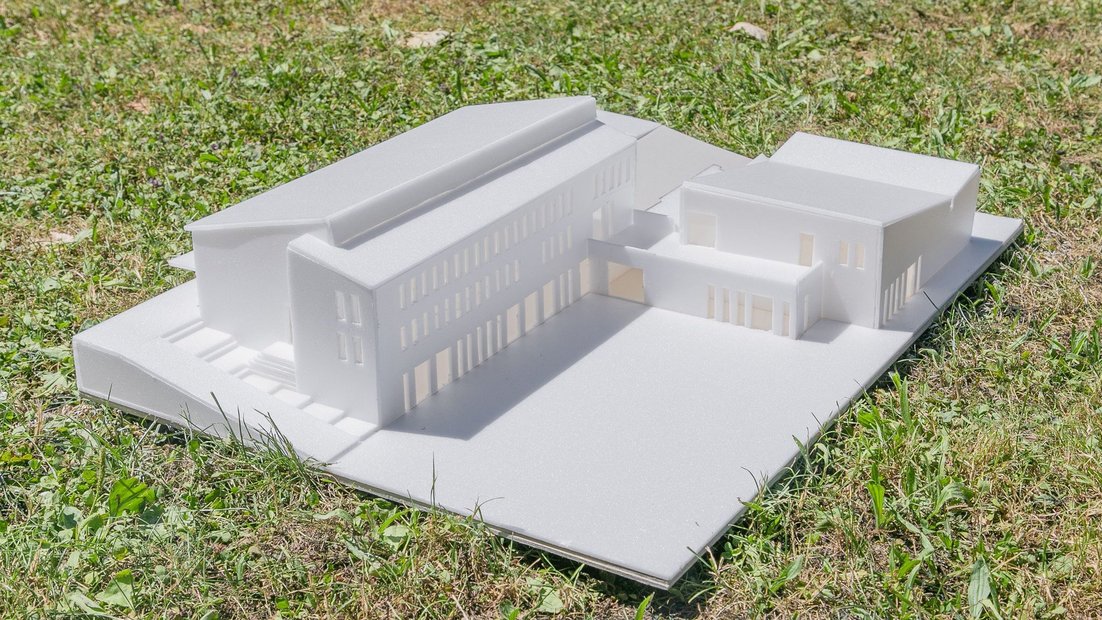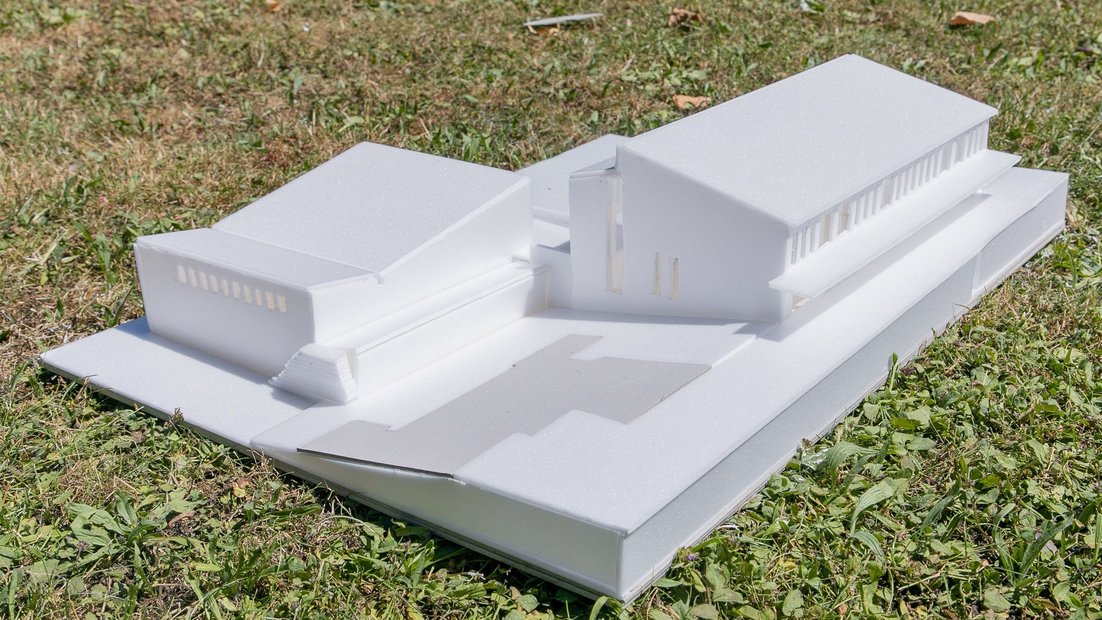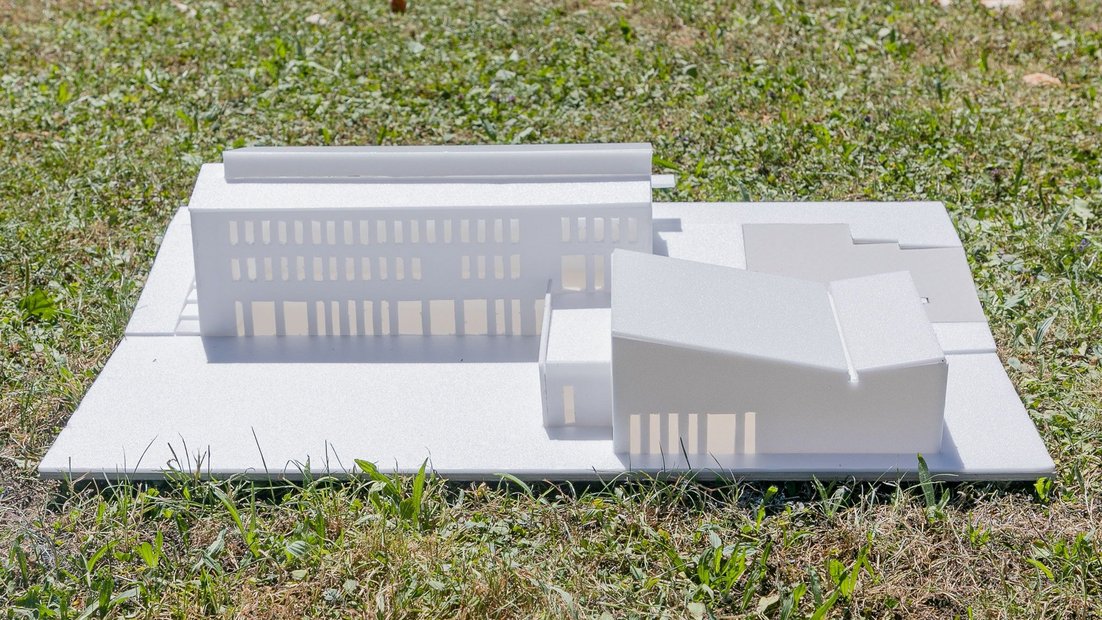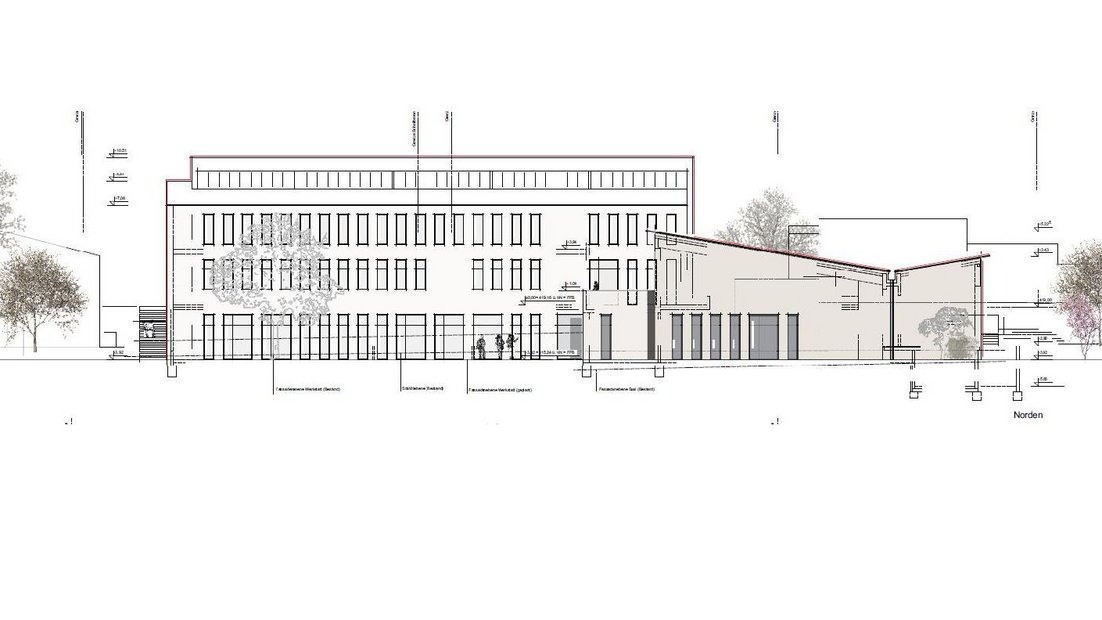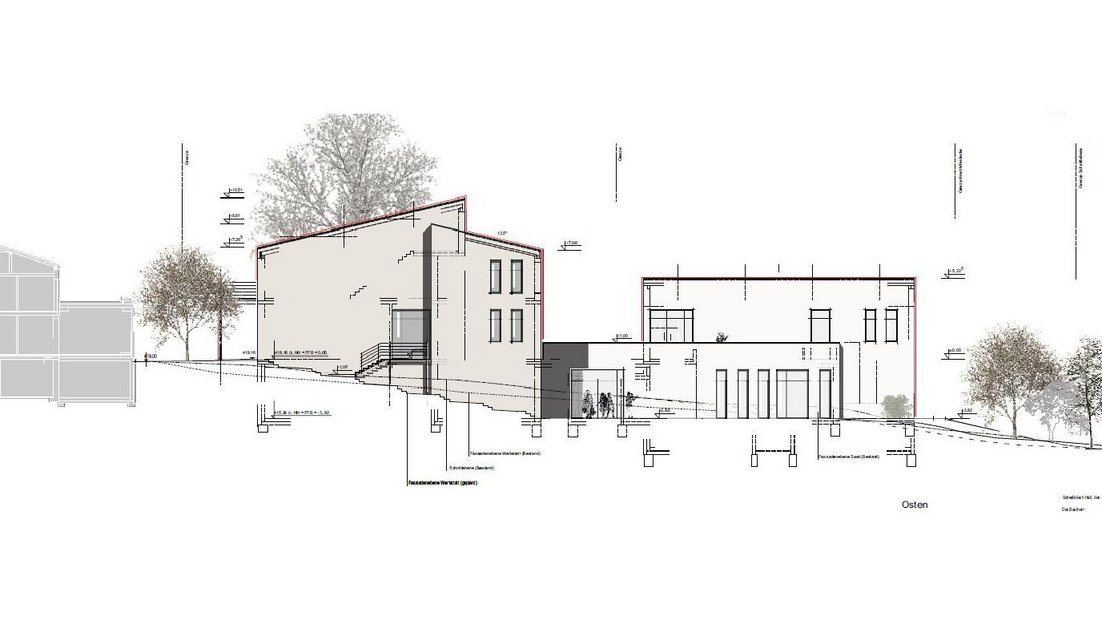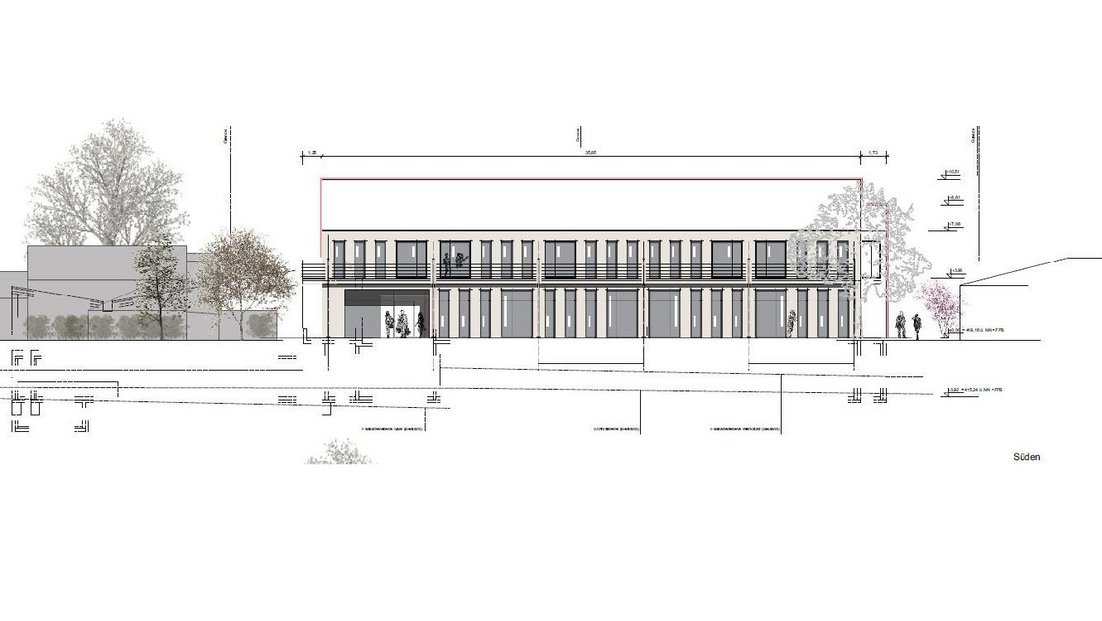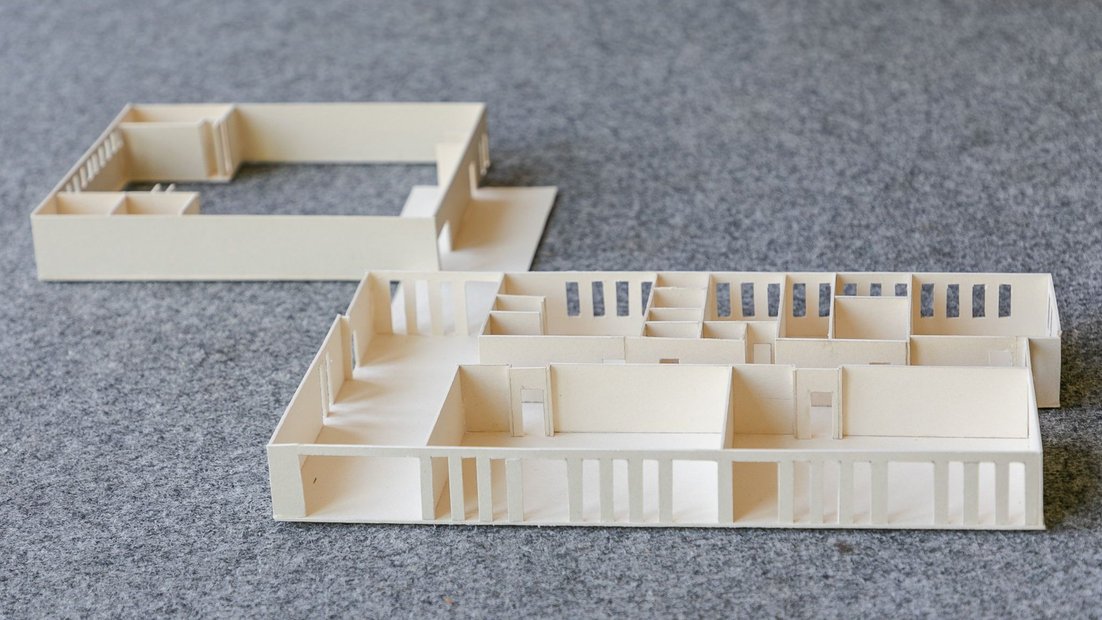New school building
Planning and information
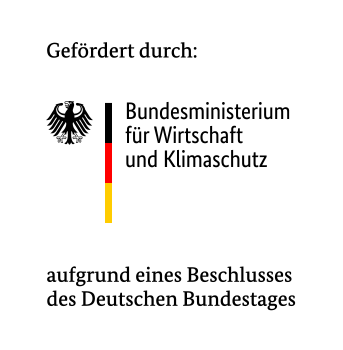
Since our cultural center, the "fabrik", which was acquired at the beginning of the 80s, is getting quite old, a new building is being built directly on the grounds of our castle school.
Several birds are killed with one stone, because the new building can be used to realize even more projects through additional school premises.
The construction project is divided into 3 levels: the basement, the ground floor and an upper floor. Here we have a total of over 2,000 square meters of usable space available for the premises, which offer new opportunities for our students.
In addition to the continuous further development of our teaching and support concept, the continuous optimization of the framework conditions such as buildings, furnishings, equipment and technology is an important part of a continuous improvement process for us. All changes pursue the goal of fitting in with us and our requirements and creating a contemporary feel-good ambience for the children and young people.
In addition to the workshops (metal, wood, pottery), large rooms for art lessons, a beautiful auditorium with theater stage, as a replacement for the clubhouse a corresponding "party room", a kitchen for cooking lessons, a dark room for painting and much more are planned...
Construction has now started in June 2022.
The following layout is planned (incl. elevator and stairs):
Basement:
- Large auditorium with stage and changing rooms
- Fireplace
- Piano room
- Partyraum
- Metal workshop
- Wood workshop
- Carpentry
Ground floor:
- Two art rooms with a preparation room (for new art profile)
- Painting room
- Pottery workshop with combustion chamber
- School kitchen
- Cafeteria with outdoor area
- Gallery
Upper floor:
- New classrooms for grades 5 and 6 with gallery
- Large lounge area
- Meeting room
3D model and views
For a better idea of what everything looks like when it's finished, our class 8c has dealt intensively with the topic of model making and then designed a 3D model with the support of our art teacher and artist Andrea Vollrath.
Fotos & Video zum Baufortschritt
Youtube-Video Schulhaus-Neubau
Here you can always find current pictures of the construction. For this we have attached 2 webcams, which provide us with new pictures every day.
Galerie Schulhaus- Neubau Innen - Stand 04.04.2024
Galerie Schulhaus-Neubau - Stand 28.09.2023
